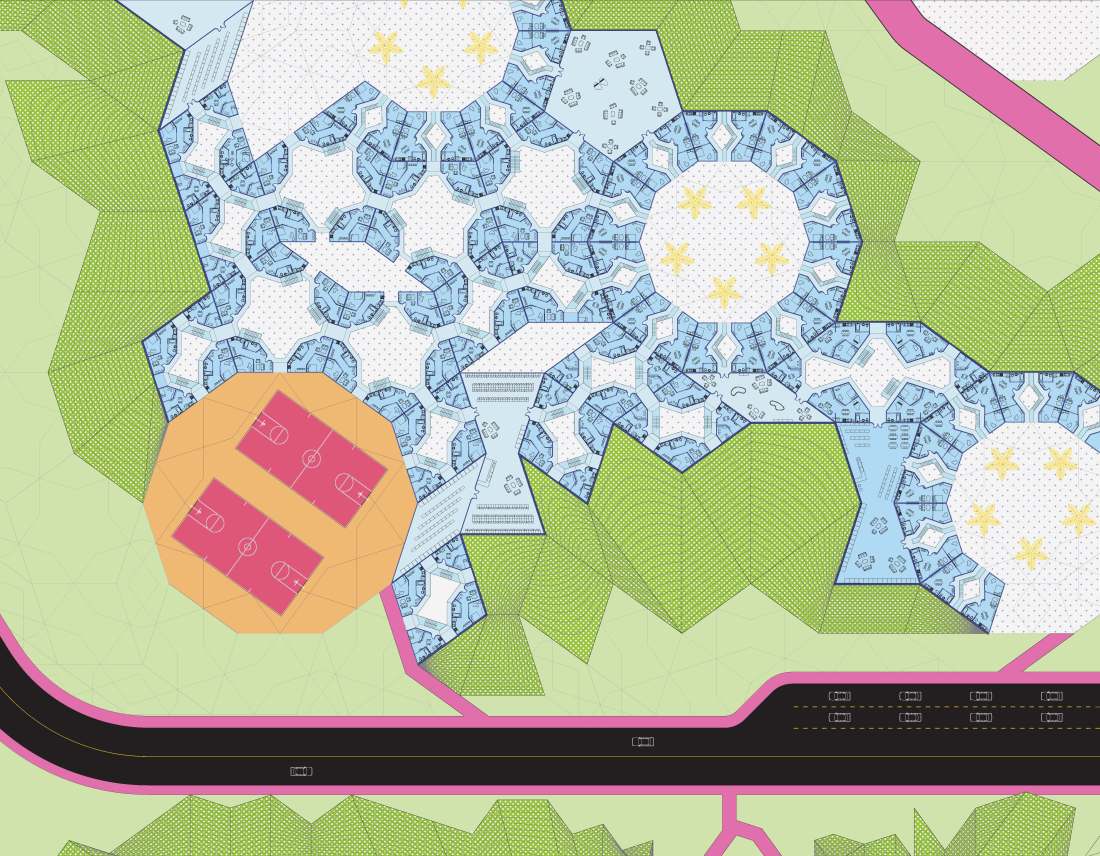
Course: UCLA A.UD Research Studio / Aperiodic City
Term: Spring 2017
Instructor: Neil Denari
Teammate: Crimson Lee
Santa Monica Airport is set to close in 2029, and return 227 acres of aviation land to the city. The Berm incorporates both dense housing and a large public park. The aperiodic Girih grid is applied to the entire site and allows for specification of location of larger nodes, and sub-dividision between. Housing nodes are positioned along the north half of the site, while park nodes exist on the south portion of the site.
Smaller tile clusters are utilized for housing units, and the larger 10-sided tiles for internal courtyards. Large windows allow for transparency and communication between neighbors, and courtyards serve as gathering spaces.

While housing makes up 50% of the site, one wouldn’t be able to tell while standing in the park. Housing units are camouflaged by large berms of packed earth which was excavated in creating the basement level that houses a large data storage center. From the perimeter of the site, housing is not the prominent feature, but rather the berms which serve as an extension of the land. The only indicators of the housing complex are the large palm trees beyond the berms.




The distinct separation between housing and park is essential in creating a park which is more public. Our park includes a 1.4-km bike path and a large skate park, a nod to California skate culture – building empty pools. The site, as a whole, is not distinguished as an archipelago, but rather a continuation of the “front yard” landscape of Santa Monica.



